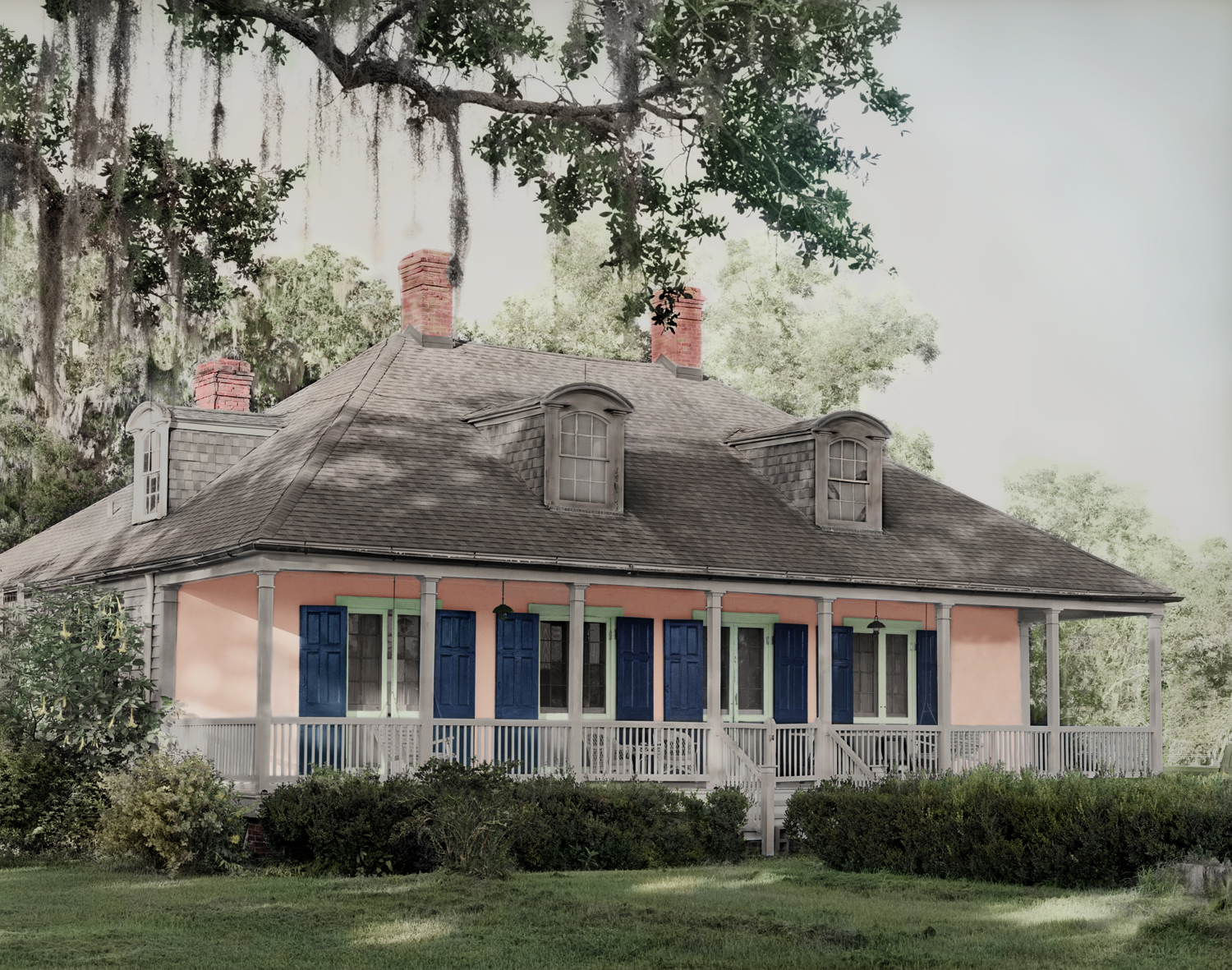Evolution of the Evergreen Home
“Buildings are three dimensional history books that reflect the comings and goings, successes and failures of real people.” This statement by Mills Lane from his book, Architecture of the Old South: Louisiana, sets the tone for what we attempt to do here. We use these buildings to tell the stories of many people.
Three-room-across Creole-style house design of 1777.
1777
This is the first house built by Christophe Heidel, the original owner of Evergreen Plantation. It is a classic Creole-style house, with French, Caribbean, and African influences, developed to mediate the climate of southern Louisiana.
It is a bousillage structure (wooden beams with filling of mud and moss or horse hair). It is three rooms wide and one room deep with galleries across the back and front, and French doors instead of windows. There is no central hall and the back gallery is closed on both ends creating “cabinets” that flank the back gallery (also called a loggia).
The Heidel house was raised off the ground about 30 inches on brick piers, putting it above the normal annual flood level. Christophe’s first house was damaged in a terrible hurricane in 1788, causing him to build Evergreen’s present manor house. The first Creole house was then rebuilt and became the home of his cousin Lezin, who purchased the plantation after the bankruptcy
of 1835.
Painting of Christophe Heidel’s 1790 home by artist Josephine Romo.
1790
This is an artist’s rendering of the plantation house that Christophe Heidel built after the 1788 hurricane. It is a two-story Creole house and a much grander house than his first, with more ornate architectural details. It is brick-between-posts construction (instead of bousillage, brick was used to fill the space between the wooden wall beams).
The first floor is a basement; and the second floor is living space, reached by staircases in back and front under the galleries. Inside, it is the same floor plan as the original house – three rooms wide, one room deep, with cabinets enclosing the back corners of the galleries.
This new house became the home of Christophe’s daughter, Magdelaine Heidel Becnel, when he died in 1799. She moved in with her eight children, from their home about three miles downriver.
Painting of Magdelaine Heidel Becnel’s home in 1810 by artist Josephine Romo.
1810
During her years at Evergreen, Magdelaine Heidel Becnel added wings to the two sides of the house to accommodate her large family. A Creole plantation was generally home to large extended families – often several generations of family members. Forty to fifty family members lived on this plantation at any one time between the 1770s and the 1930s.
The plantation home’s raised basement was a useful space. It kept the upper floor cooler because it was eight feet above the damp and humid ground. The galleries and French doors could be opened to make the most of any cool breeze from off the Mississippi River. This helped make the hot and humid Louisiana summers more bearable for the home’s occupants.
Photograph of Evergreen complex by William Guion
1835 to Present
In his 1835 remodel of his grandmother’s house, Pierre Clidamont Becnel superimposed an American facade on a French Creole house. After a visit to Philadelphia, he Americanized the exterior of his house. He enclosed the basement, adding Federal-style doors and fan lights there and upstairs. He also added classical columns in front and a two-story Greek Revival projection with a double winding classical staircase. The interior, despite the Federal moldings and mantles, remains much like the beloved Creole house of his grandmother—three rooms wide, one room deep, with no central hall, and galleries front and back with cabinets enclosing the back corners.



